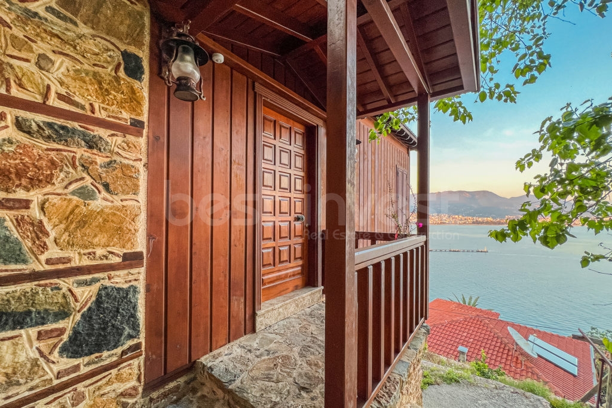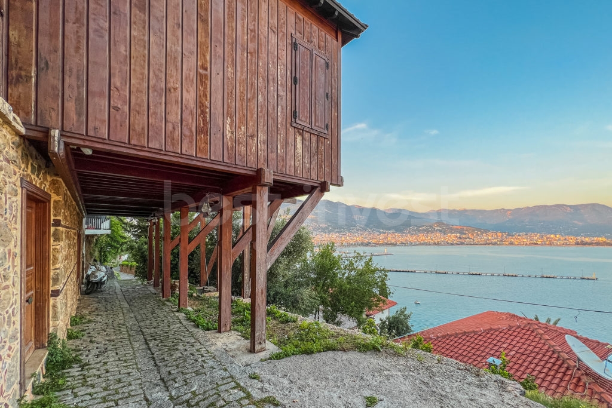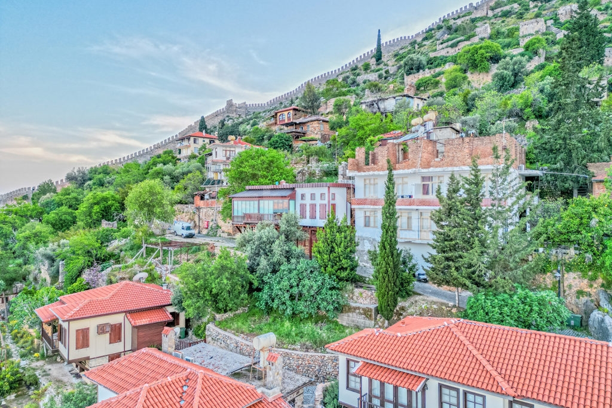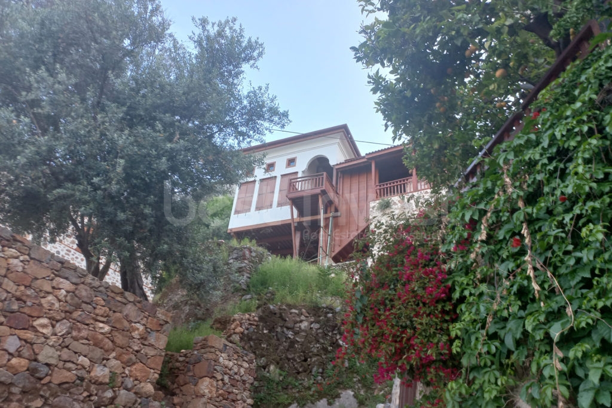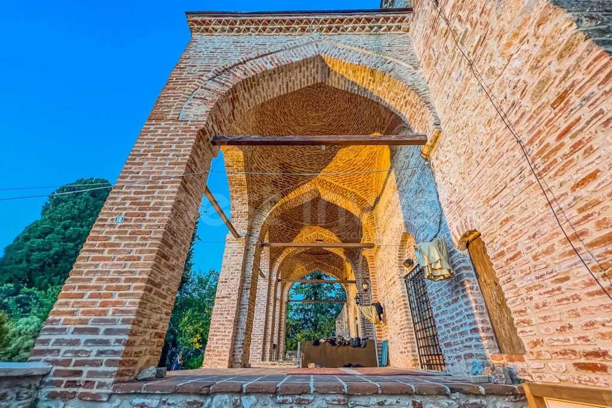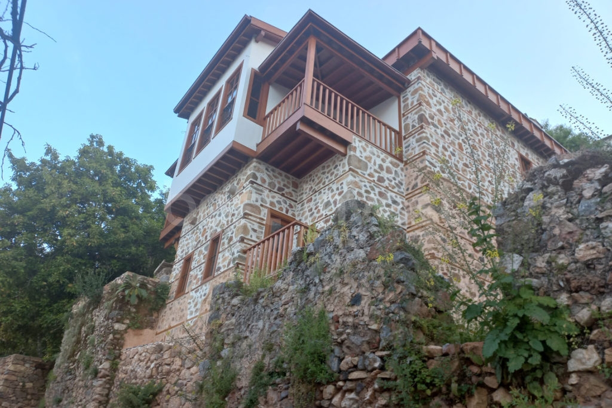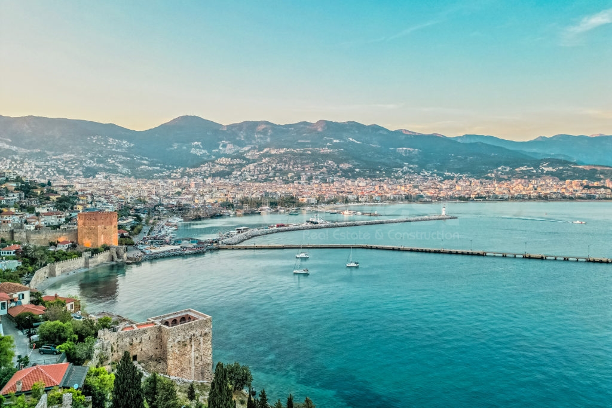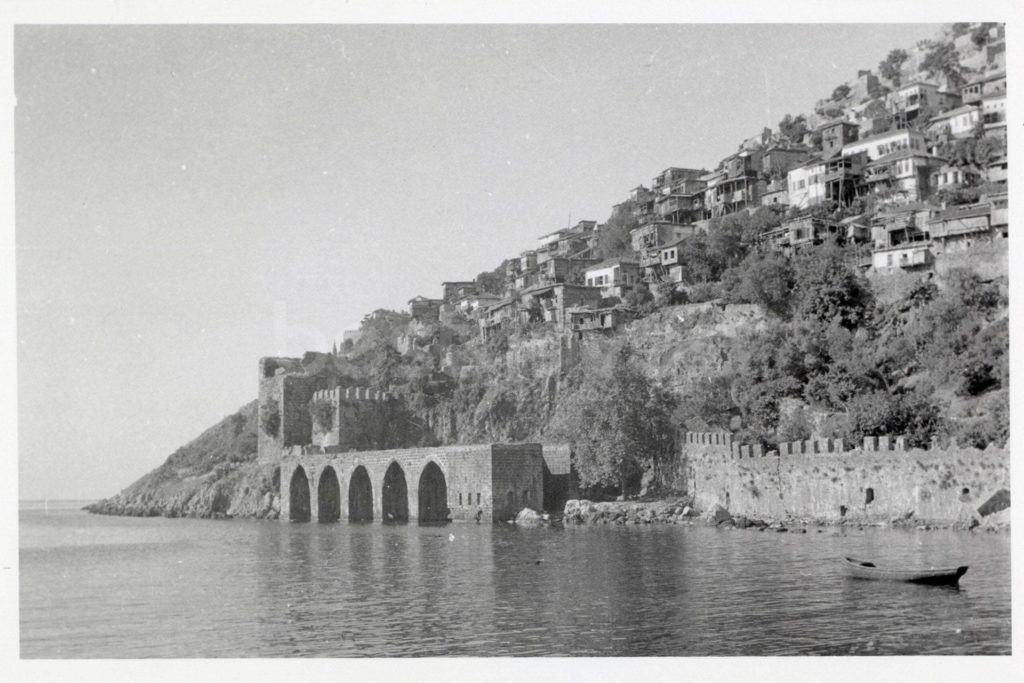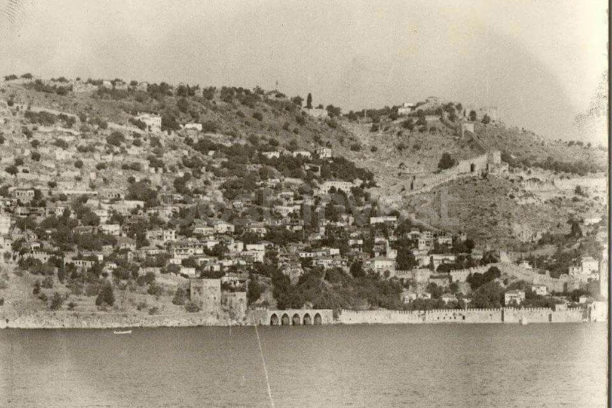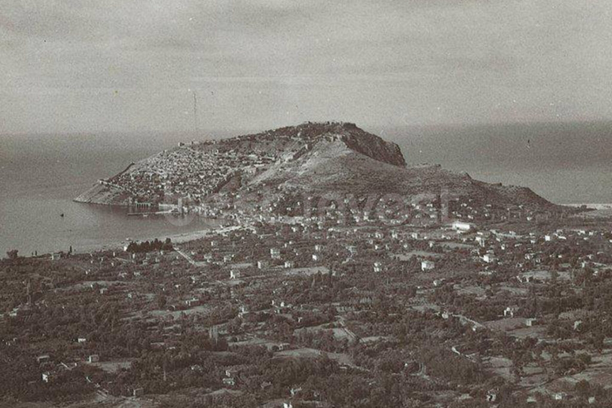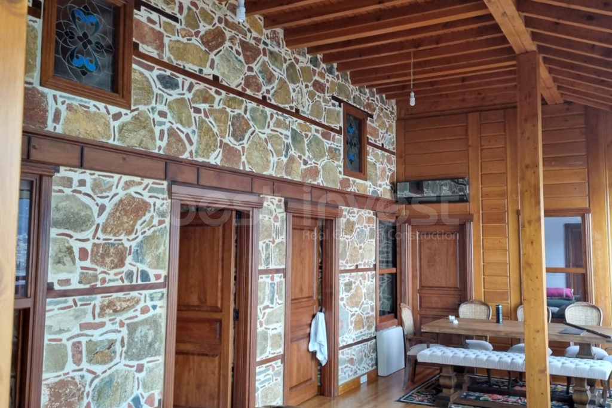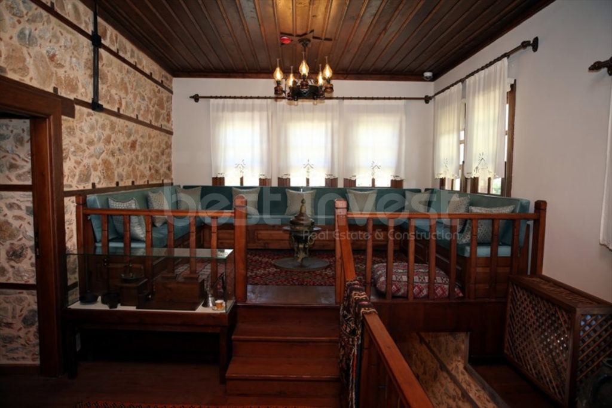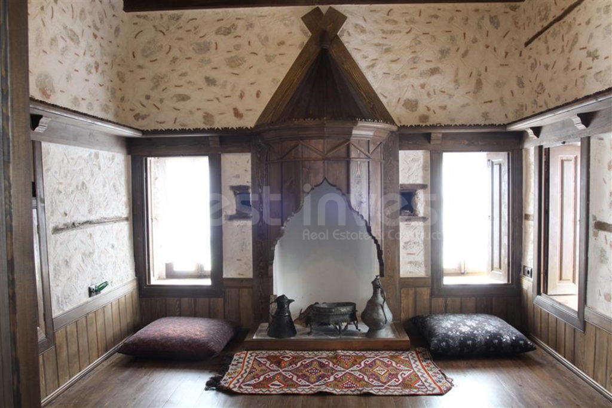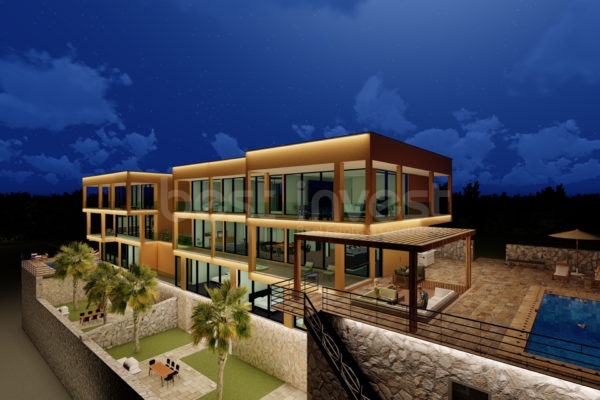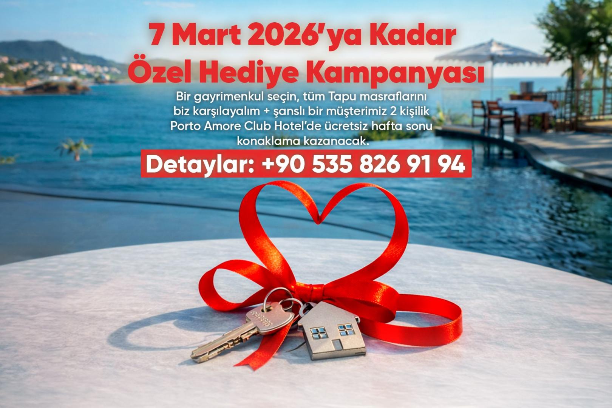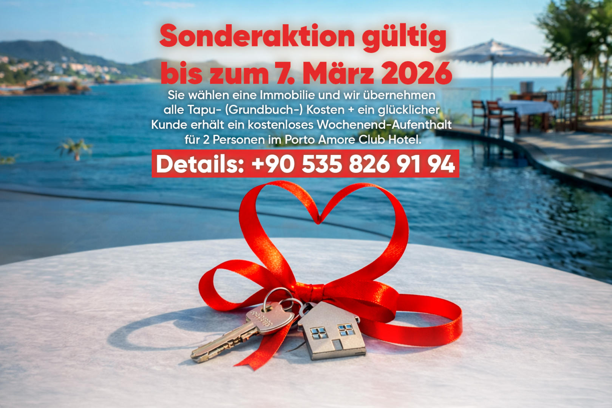Beschreibung
Alanya Kale (Burg), Roter Turm (Kızıl Kule) und Tersane (Werft): Diese beeindruckende und ikonische Festung wurde auf einer felsigen Halbinsel erbaut, die ins Mittelmeer hineinragt und sie von drei Seiten schützt. Der größte Teil der Burg, des Roten Turms und der Werft wurde im 13. Jahrhundert unter dem seldschukischen Sultanat von Rum erbaut, nachdem die Stadt 1220 von Alaeddin Keykubad I. erobert worden war. Die Burg wurde auf den Überresten früherer byzantinischer und römischer Befestigungsanlagen errichtet, ihre Fundamente reichen jedoch bis in die hellenistische Zeit (323 v. Chr.) zurück. Sie ist von einer 6,5 Kilometer langen Mauer umgeben, die mit 140 Türmen und 400 verschiedenen Zisternen ausgestattet ist. An der höchsten Stelle, dem westlichen Teil des Hügels, liegt die Festung 250 Meter über dem Meeresspiegel. Die östlichen Mauern erstrecken sich bis zum Meer, zum Roten Turm, und umfassen gewölbte Haupt- und Nebentore mit Inschriften, von denen viele heute beschädigt sind. Der von Ebu Ali aus Aleppo entworfene Turm ist 33 Meter hoch und hat eine achteckige Form. Sein Name leitet sich von den roten Ziegeln ab, die für den Bau seines oberen Teils verwendet wurden, während der untere Teil aus lokalem Stein errichtet wurde. Er hat fünf Stockwerke, wobei das unterste derzeit für Ausstellungen genutzt wird. Die 56 x 44 Meter große Werft verfügt über fünf gewölbte und miteinander verbundene Galerien am Meer mit Wappen und Inschriften „Sultan der zwei Meere”, wo damals große Kriegsschiffe gebaut wurden. Außerdem gab es Büros und eine kleine Moschee links vom Eingang sowie ein Geschützhaus auf einem Felsen, in dem Kanonen für Kriegsschiffe hergestellt wurden. Innerhalb der Burg befinden sich mehrere alte Gebäude, darunter seldschukische Zisternen, byzantinische Kirchen, die Süleymaniye-Moschee und Karawanserei, der Keykubat-Sultan-Palast und die Ruinen eines seldschukischen Bades. Nachdem das Gebiet unter dem Osmanischen Reich befriedet worden war, verlor die Burg ihre rein defensive Funktion, und innerhalb der Mauern wurden zahlreiche Villen gebaut. Die Burg von Alanya und Tersane stehen auf der vorläufigen Liste des UNESCO-Weltkulturerbes 2009. Korakesium Ev.
Innerhalb der Burgmauern befinden sich zahlreiche historische Villen, eine eklektische Anordnung gut erhaltener und markanter Beispiele der Architektur der zweiten osmanischen Herrschaft im 18. und 19. Jahrhundert, die von den Sultansadeligen für ihre Verwandten und Bediensteten erbaut wurden, um deren nachhaltiges Leben zu unterstützen. Korakesium Ev (Haus) war Teil dieser ersten Bebauung, eingebettet in die Hänge der Festung und überhängend über den schmalen Kopfsteinpflasterzugang, und verkörpert die Essenz eines „türkischen” Hauses. (Der Begriff „türkisch” wird manchmal bevorzugt, um den kosmopolitischen Ethos der osmanischen Ära mit einer moderneren Identität beiseite zu lassen und die Souveränität zu bekräftigen). Die Villa nutzt den osmanischen „Kernbereich”-Architekturstil mit einem schmalen Steinsockel und der Integration von Mauerwerk und Holz im zweiten Stock, der von hölzernen „Auslegerbalken” getragen wird. Bestimmte grundlegende und konstante Merkmale kennzeichnen ein türkisches Haus: Holzrahmen- und Füllkonstruktion (mit Füllmaterialien von Ziegeln bis zu Holz „Bagdadi oder Himis”) verputzt oder, in aufwendigeren Fällen, mit Holz verkleidet, die Solidität des Erdgeschosses (das für die Lagerung von Heu, Tieren, Kutschen und Dienstleistungen usw. reserviert ist), über dem sich viel leichtere und hervorstehende Wohnetagen befinden, die auf Stelzen „Direklik” errichtet sind. Weitere charakteristische Merkmale sind Reihen modularer Fenster, Leichtigkeit, Transparenz, ein offener Grundriss und eine modulare Logik, alles innerhalb einer Skelettkonstruktion. Ein stark symmetrisches Design, dessen Zentrum sich in der doppelt so hohen großen Eingangshalle befindet, die die umliegenden Räume verteilt und auch als Innenhof fungiert. Rote Dachziegel, die an osmanische Einflüsse erinnern, sind ein dominierendes Merkmal, die Verwendung von lokalem Holz für die Herstellung von Türen, Fenstern, erweiterten Veranden, Wandverkleidungen, Fußböden, Möbeln und Kamineinsätzen ist überall sichtbar. Die Vorsprünge in den oberen Stockwerken wurden mit Holzbalken geschaffen, die auf Holzklammern ruhen. Der Abstand zwischen den Holzrahmen ist mit Ziegeln oder Lehmziegeln gefüllt, deren Poren mit Putz bedeckt und gestrichen sind.
Das Konzept des Sofaplans basiert auf dem „mittleren Raum”, der aus dem nomadischen Leben stammt, d. h. der Trennung des Wohnraums von der Natur, „Introversion” oder „Abgeschlossenheit nach außen”, was auch mit der Großfamilie zusammenhängt. Das Haus ist sowohl für große Versammlungen als auch für private Räume gedacht, die miteinander verbunden sind. Die Innenausstattung der Räume folgt dem Konzept der Flexibilität: tragbare Bodenbeläge wie Teppiche, Kelims und Filz sowie Einrichtungselemente wie Betten, Diwane und Truhen sind bewegliche Objekte, die es ermöglichen, denselben Raum tagsüber für verschiedene Zwecke zu nutzen. Die Komponenten des Innenraums und die einzelnen Räume bestehen aus räumlichen Elementen, die zur Gestaltung beitragen und ihre Funktionalität bereichern.
Jeder Raum enthält alles, was für ein unabhängiges Leben einer kleinen Familie erforderlich ist. Um die Privatsphäre der Räume zu wahren, werden Holzgitterfenster verwendet, von denen einige elegant verziert sind. Die Details, die Dekoration und die Funktion eines türkischen (osmanischen) Hauses sind in erster Linie eine innere Qualität, das äußere Erscheinungsbild ist nicht immer der dominierende Faktor.
Obwohl Korakesium Ev viele Jahrhunderte alt ist, zeugt es von der Ausdauer, Widerstandsfähigkeit und kulturellen Vision vergangener Generationen und spiegelt dennoch die aktuelle und zukünftige Lebensphilosophie wider. Seine südwestliche Ausrichtung absorbiert das natürliche Sonnenlicht und überragt den Hafen von Alanya und das majestätische weiße Meer (Akdeniz).
Die Stadt Alanya liegt an der Südküste der Türkei, etwa 130 Kilometer östlich von Antalya, auf einer Halbinsel zwischen dem Mittelmeer im Süden und dem Taurusgebirge im Norden. Sie ist heute eines der beliebtesten Urlaubsziele der Türkei, insbesondere für Liebhaber von Sonne, Meer und Sand. Sie verfügt über viele mit der Blauen Flagge ausgezeichnete Strände, Luxushotels und Resorts entlang der Küste an Sandstränden. Jedes Jahr wählen Millionen von Touristen Alanya als Urlaubsziel. Die Region Alanya empfängt Besucher aus vielen verschiedenen Ländern, darunter Europa, Skandinavien, Amerika, Asien, der Ukraine, Kasachstan, Turkmenistan usw. Viele Ausländer haben aufgrund des Klimas, der Lebensqualität, der frischen Lebensmittel und der üppigen unberührten Natur Immobilien in und um Alanya für ihren Urlaub oder ihren Ruhestand gekauft (und kaufen weiterhin).
Alanya wird vom Flughafen Gazipasa, 40 km östlich, und vom Flughafen Antalya, 130 km westlich, angeflogen. Es besteht aus 9 Hauptregionen, die sich durch ihre einzigartige natürliche Schönheit und Attraktionen auszeichnen: Avsallar, Alanya, Tosmur, Oba, Kestel, Mahmutlar, Kargicak, Demirtas und Gazipasa.
„Kommen Sie zu uns, Sie verdienen das Beste” BITTE KONTAKTIEREN SIE UNS FÜR DEN PREIS! Kontakt: +90 530 258 14 43 +90 242 528 55 51

 Deutsch
Deutsch




