
|
Reference Code: 27681 | Date: 31.08.2023, 12:25 |
New Luxury Project in Antalya Dosemealti
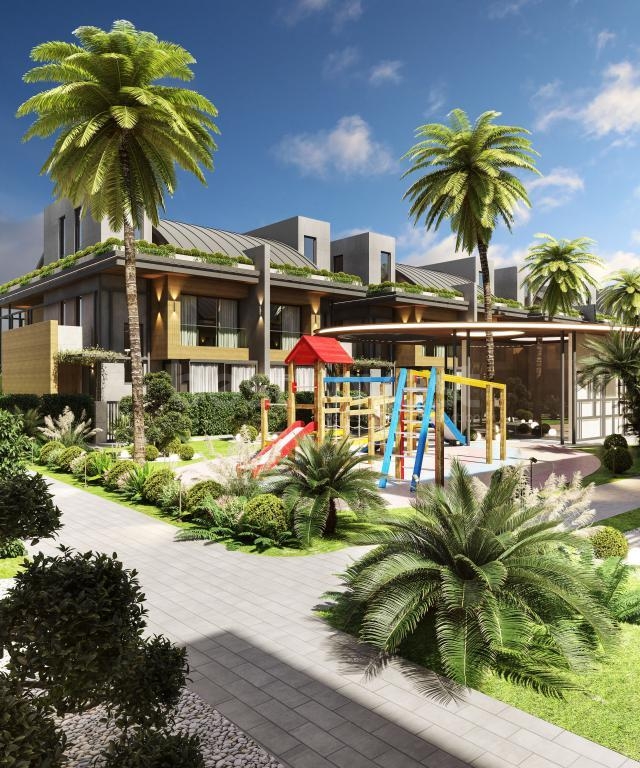
| GENERAL DETAILS | 27681 |
PRICE
- 4+1
Price update on 05.02.2026, 13:54
CONTACT NOW
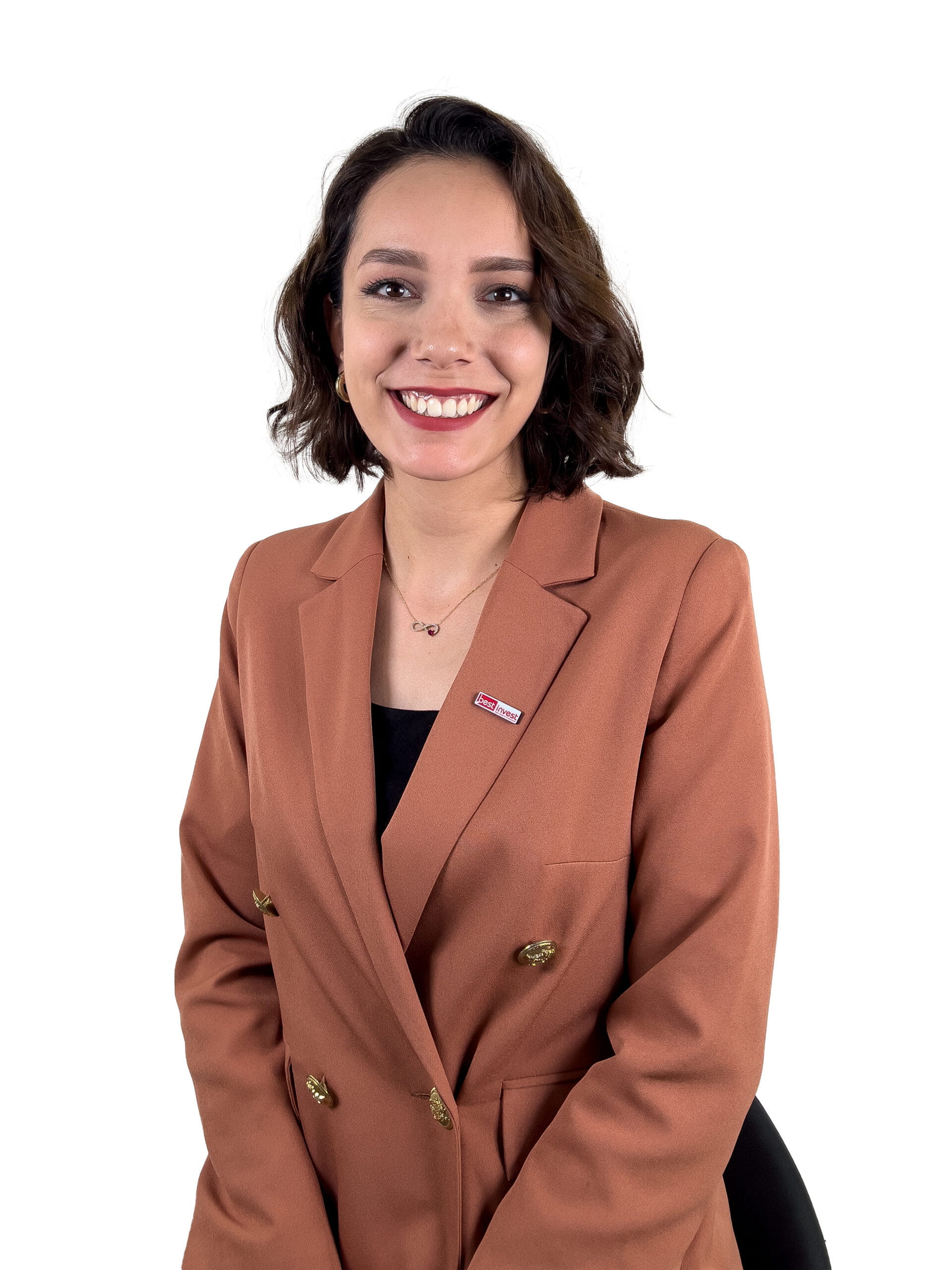 |
|
Emine GÜRGAN ANILGAN
+90 551 694 07 07
emine@bestinvest.com.tr
|
TOP 3 REASONS TO BUY
FEATURES
- Available for Loan
- Balcony
- Cable TV - Satellite
- car park
- Car Parking
- Children Playground
- Cinema
- Garden
- gym
- Open Plan Kitchen
- Outdoor Swimming Pool
- Sauna
- Steel Door

|
Mahmutlar Mah. Barbaros Cad. No:124-A Alanya / Antalya 07450
0 (242) 528 55 51 & info@bestinvest.com.tr
|

|
Reference Code: 27681 | Date: 31.08.2023, 12:25 |
New Luxury Project in Antalya Dosemealti
PROJECT SPECIFICATIONS :
Block/Parcel: 9833 / 4
Project area 8.539 m2
Landscape area 3.500 m2
Ground quality ZB
Concrete class C 35
Iron Grade B420C
- Custom-designed communal pool and sun terraces
- Gym
- Games and entertainment room
- Pocket Cinema
- Kid's Club
- Sauna
- Parking garage for 68 cars.
- Security cameras
- Intercom system
- High speed internet infrastructure
- Generator
- Fire alarm and smoke detection system
- Water purification and softening system
- Water fire extinguishing system
- Lightning protection system
- Natural gas infrastructure
- Fiber internet infrastructure
VILLA FEATURES:
Stock: 34
Villa Area 188,50 - 251 m2
Garden area 67,62 - 191,68 m2
- Smart home system
- Underfloor Heating
- VRF air conditioning in all rooms and kitchen (6 units)
system - indoor and outdoor unit SAMSUNG
- High-strength steel exterior doors
- REHAU brand PVC
- FRANKE brand built-in appliances (5-burner stove, Dishwasher
machine, Hood, Oven)
- Roller shutter infrastructure
- Net ceiling height 3.10-3.20 m2
- Lacquered interior doors
PRIMUS BELLA 09 Villa Type - 1 Villa Type - 2
Quantity 14 20
Options A01 - 07, C01-07 B01-10, D01-10
Gross Area 188,50 m2 250,96 m2
Net Area 148,12 m2 193,78 m2
Terrace Area 38,17 m2 25,67 m2
Garden Area 67,62 - 191,68 m2 67,62 - 191,68 m2
Construction start March 2023
Construction finish June 2024
CONTACT:
+90 530 258 14 44
+90 242 528 55 51

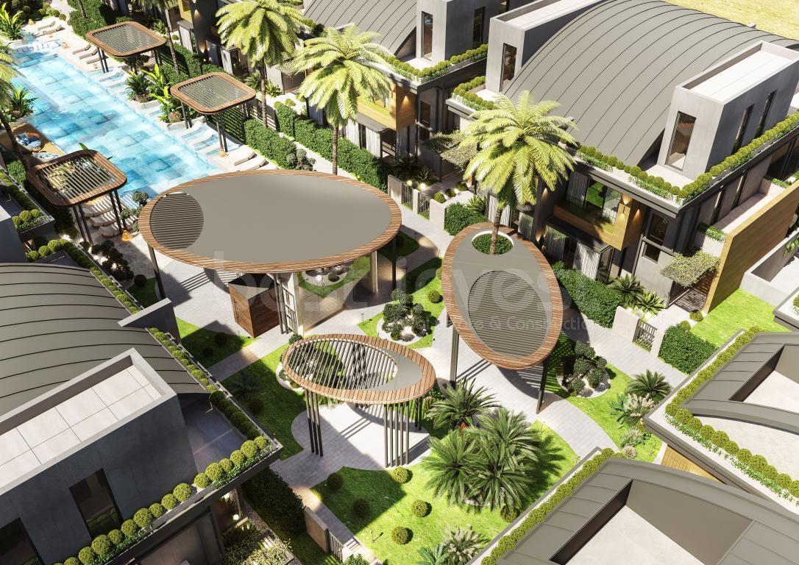
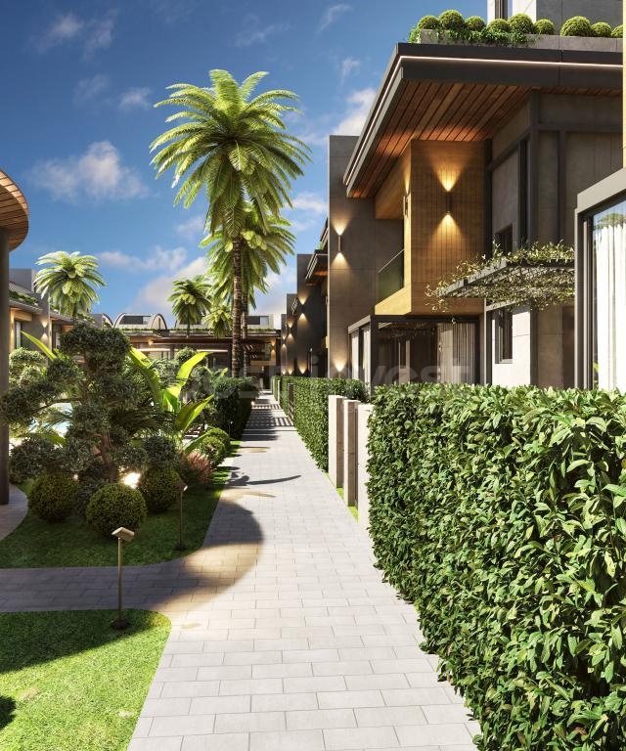
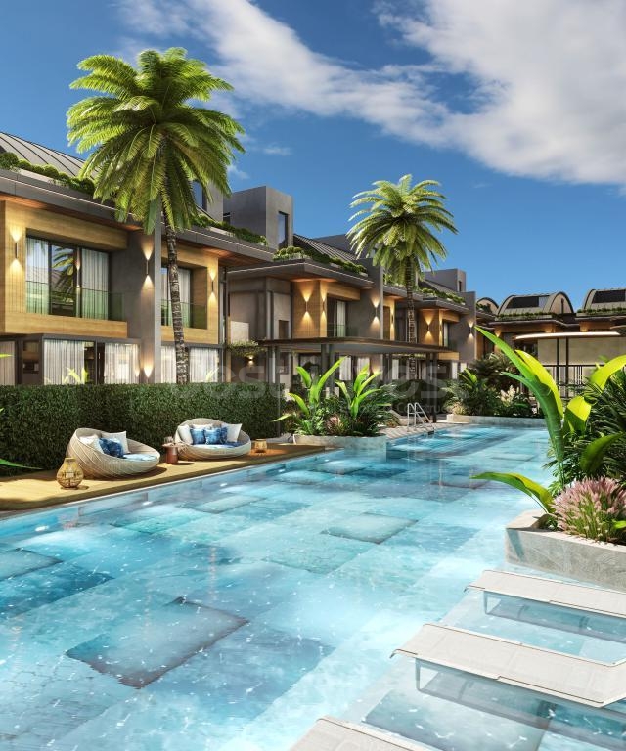
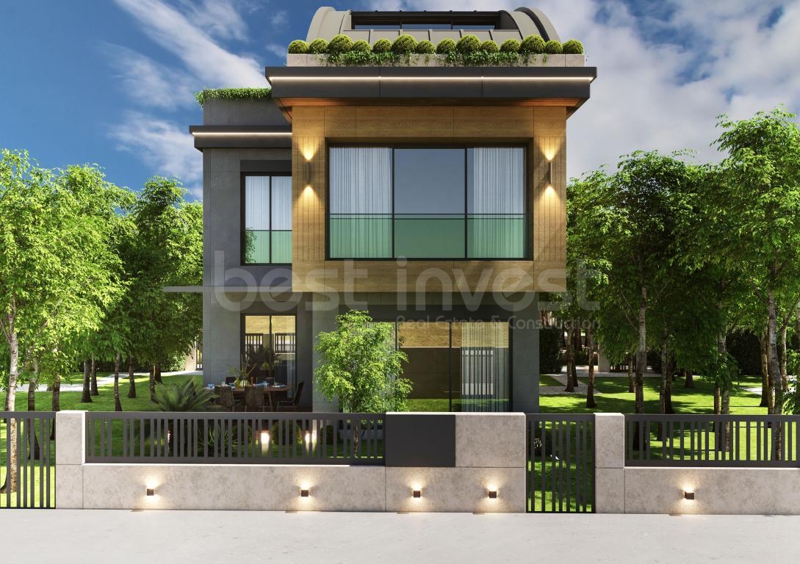
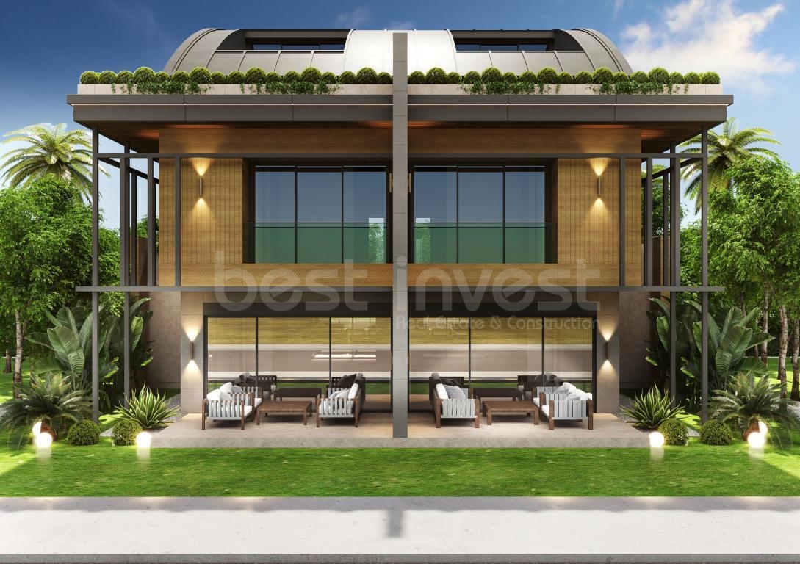
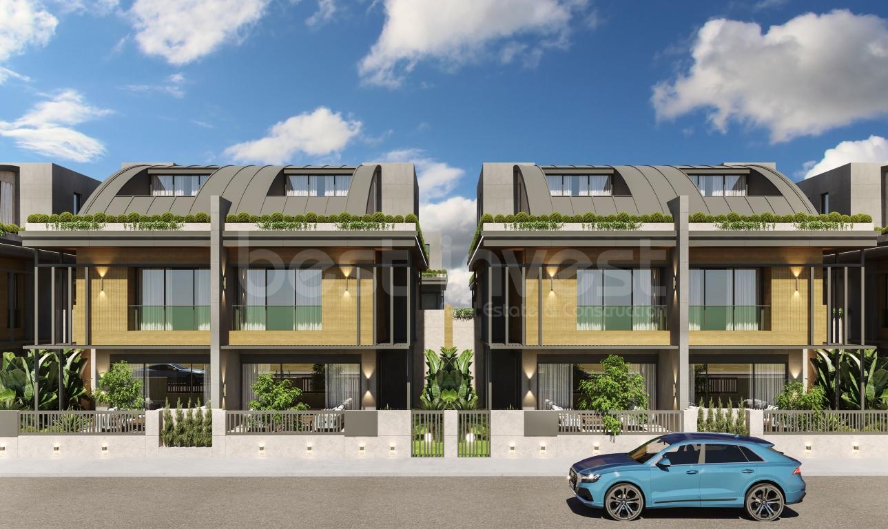
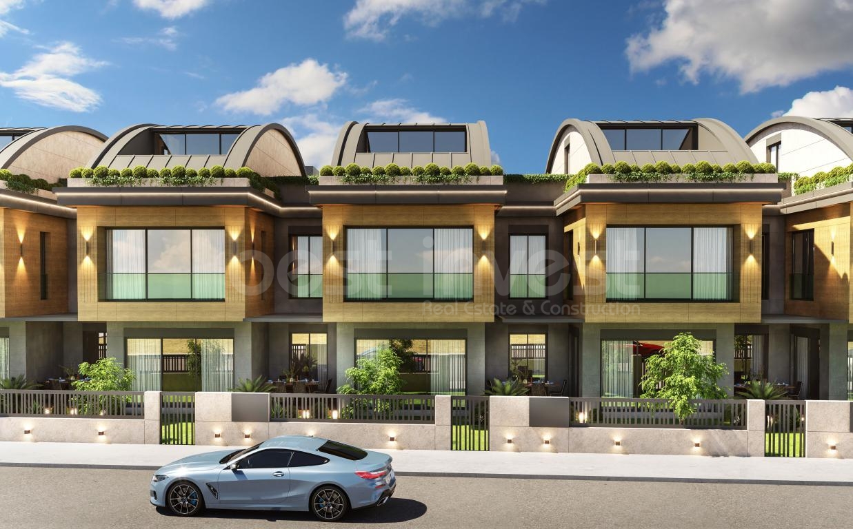
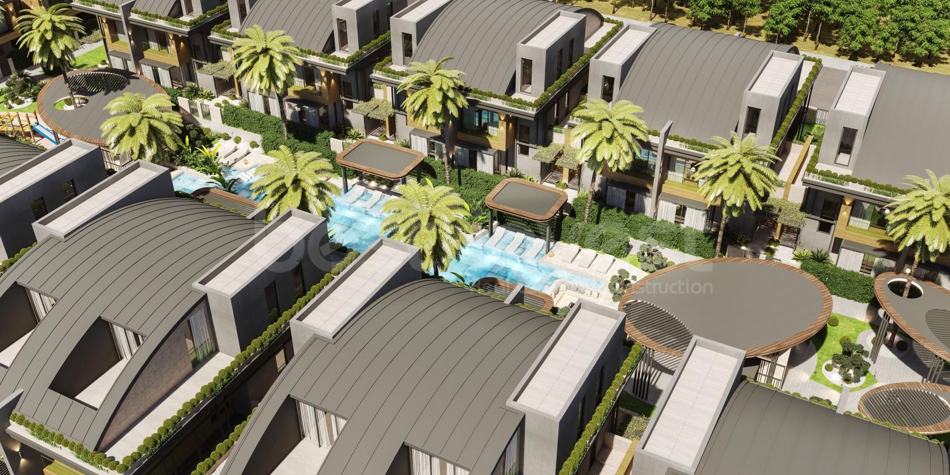

|
Mahmutlar Mah. Barbaros Cad. No:124-A Alanya / Antalya 07450
0 (242) 528 55 51 & info@bestinvest.com.tr
|