
|
Kod referencyjny: 29780 | Data: 30.10.2023, 14:30 |
Apartamenty na sprzedaż w Alanyi Oba Projekt dla obywatelstwa
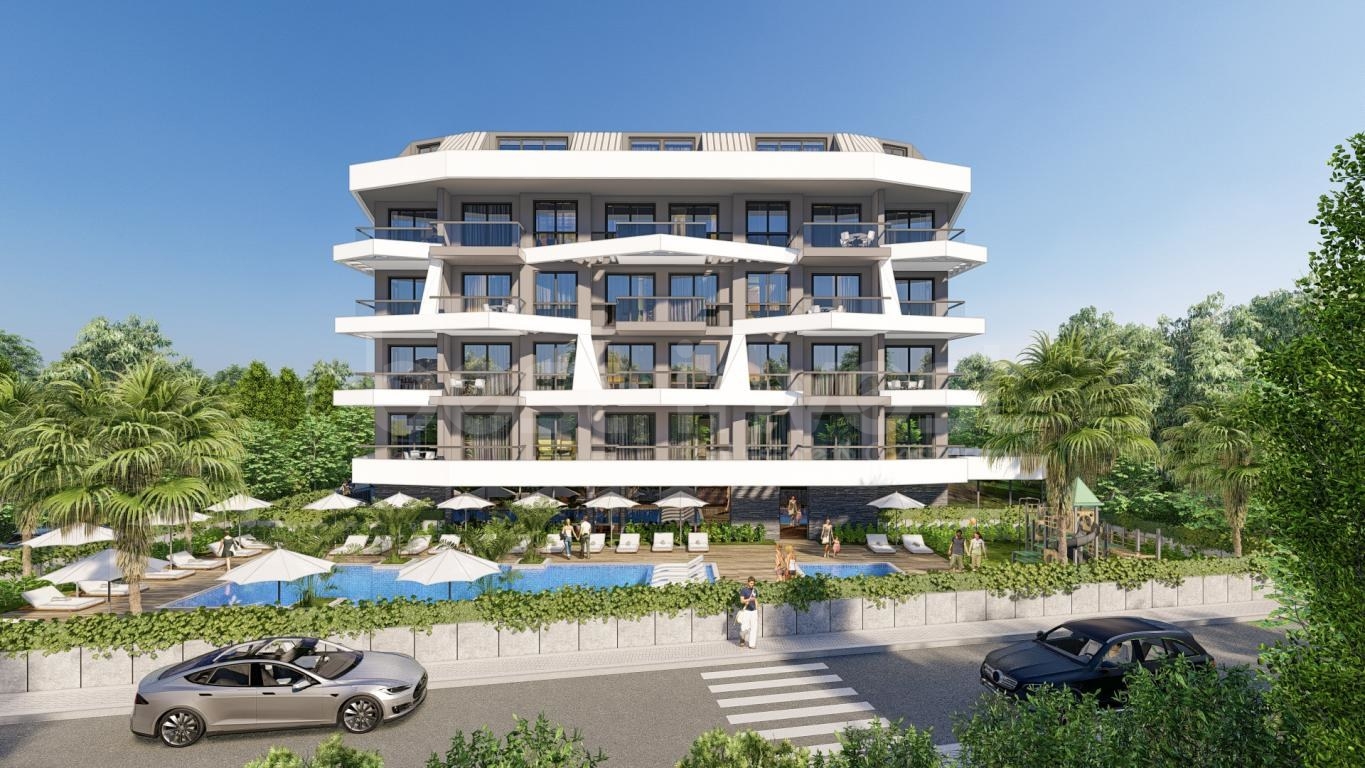
| SZCZEGÓŁY OGÓLNE | 29780 |
CENA
- 1+1
- 2+1 EUR
Aktualizacja cen na 05.02.2026, 13:41
KONTAKT TERAZ
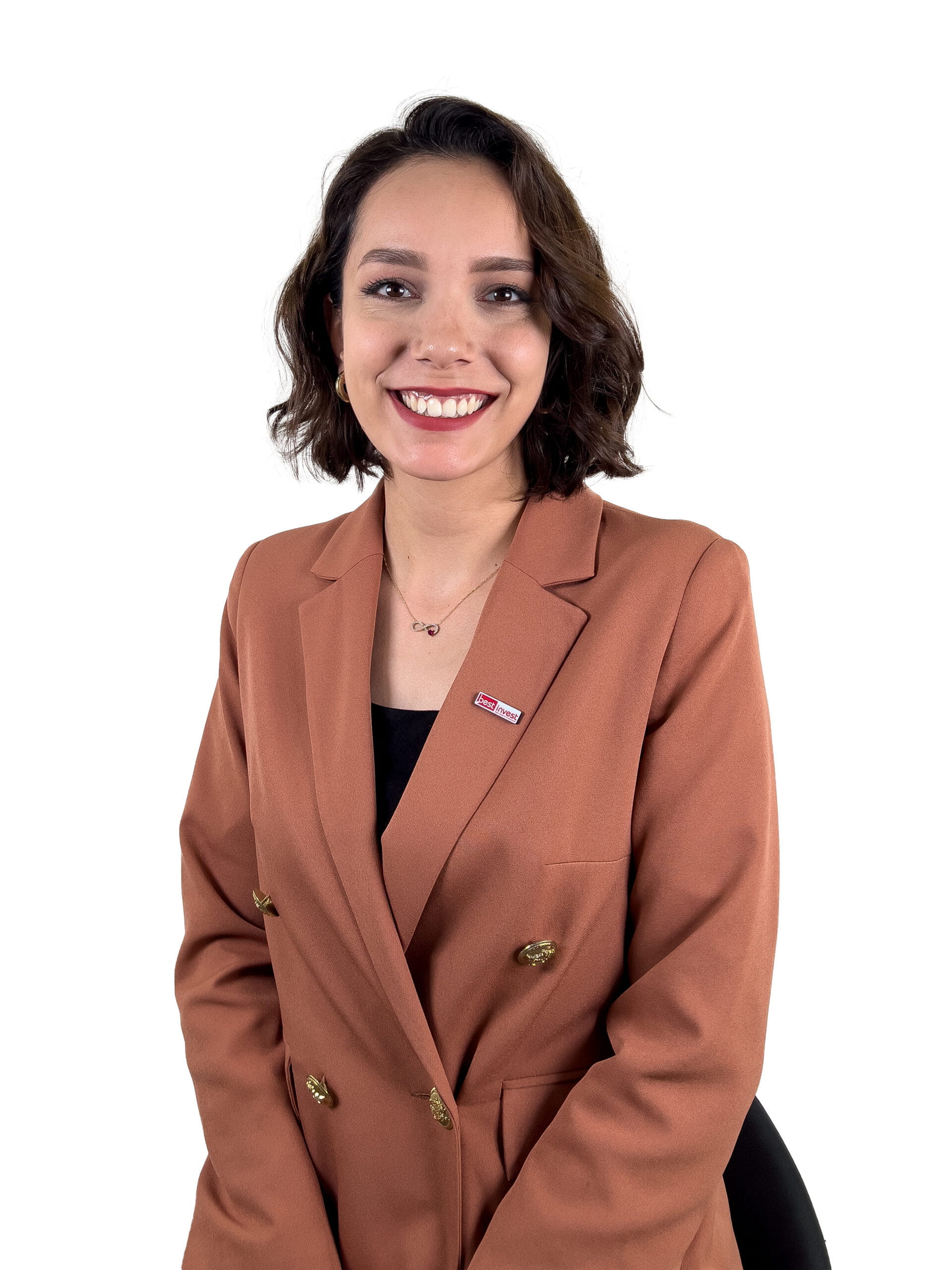 |
|
Emine GÜRGAN ANILGAN
+90 551 694 07 07
emine@bestinvest.com.tr
|
3 NAJWAŻNIEJSZE POWODY, DLA KTÓRYCH WARTO KUPIĆ
CECHY
- Balkon
- Grill
- Telewizja kablowa – satelitarna
- parking
- Plac zabaw dla dzieci
- Winda
- Sprawność fizyczna
- Ogród
- Widok na ogród
- siłownia
- Kryty basen
- basen dla dzieci
- Kuchnia na otwartym planie
- Basen zewnętrzny
- Kamera bezpieczeństwa
- Spa i łaźnia turecka
- Drzwi stalowe
- system ogrzewania podłogowego

|
Mahmutlar Mah. Barbaros Cad. No:124-A Alanya / Antalya 07450
0 (242) 528 55 51 & info@bestinvest.com.tr
|

|
Kod referencyjny: 29780 | Data: 30.10.2023, 14:30 |
Apartamenty na sprzedaż w Alanyi Oba Projekt dla obywatelstwa
Z przyjemnością przedstawiamy Państwu nowy, stylowy projekt inwestycyjny w dzielnicy Upper Oba o tej samej nazwie, opracowany zgodnie z najnowszymi trendami przy użyciu najnowocześniejszych technologii budowlanych przez jedno z wiodących biur architektonicznych w mieście. Pod budowę przeznaczono działkę o powierzchni 1200 metrów kwadratowych.
Cechą charakterystyczną naszego projektu jest niski budynek i niewielka liczba mieszkań, co pozwala zapewnić większą prywatność nabywcom mieszkań i opracować indywidualny projekt elewacji budynku.
Rezydencja składa się z 5-piętrowego bloku i obejmuje 20 mieszkań: 15 mieszkań o układzie 1+1 (55 m²) oraz 5 dwupoziomowych penthouse'ów (101, 106 i 111 m²).
Apartamenty narożne 1+1 wychodzą na trzy główne strony świata. Centrum - południe. Wszystkie apartamenty są wynajmowane z gotowym wykończeniem, zestawami kuchennymi i w pełni wyposażonymi łazienkami. Klimatyzatory zostaną umieszczone w specjalnie wyznaczonym pomieszczeniu na zewnątrz budynku. Dach - dachówki ceramiczne, hydroizolacja, certyfikowane materiały wykończeniowe.
Specyfikacja mieszkań Wysokość sufitu - 3 m Grubość ścian wewnętrznych - 13 cm Grubość ścian zewnętrznych - 22 cm Pokrycie podłogowe ceramika klasy 1 Blaty granitowe w kuchni Drzwi wewnętrzne - lakierowane MDF Fasada kuchni - laminowane MDF
Kabiny prysznicowe Odległości - 2000 m do morza - 500 m do supermarketu - Lotnisko Gazipasa 45 km. - Lotnisko Antalya 130 km
Cechy kompleksu: Letni basen 107 m² Miejsce na leżaki w wodzie Kryty basen z podgrzewaną wodą 27 m² Basen dla dzieci 24 m² Ogród Parking Camellia Plac zabaw dla dzieci Pokój zabaw dla dzieci Grill Lobby Sauna
Hala sportowa Bilard Toalety i prysznice w strefie socjalnej Zaliczka 30%, pozostałe płatności w ratach do zakończenia budowy. Rozpoczęcie budowy 15.11.2022 Zakończenie budowy 15.12.2023
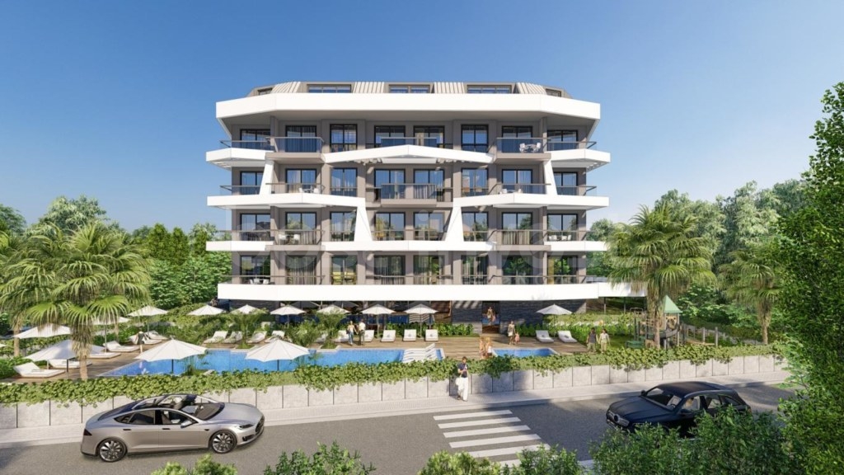
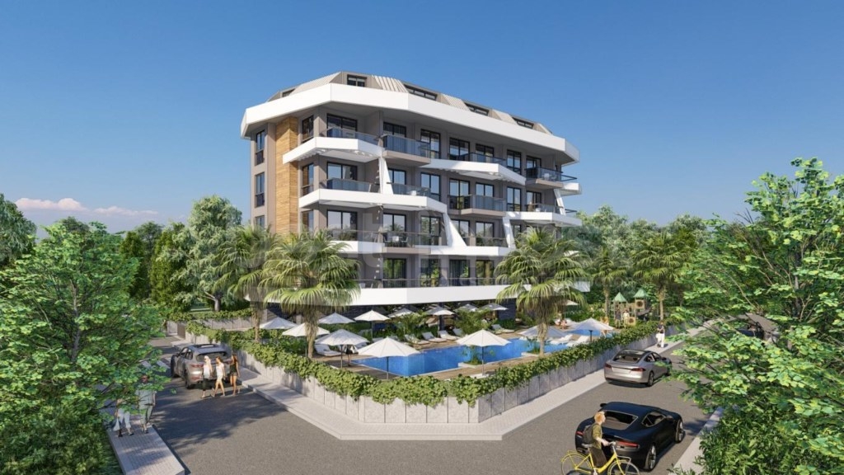
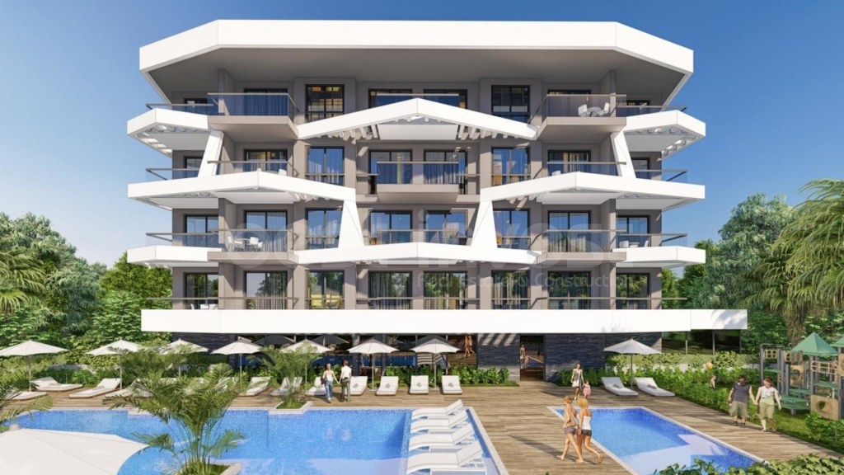
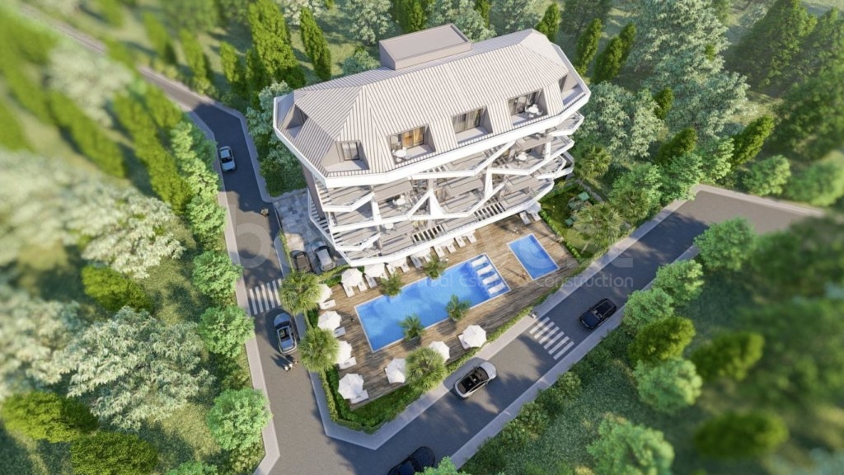
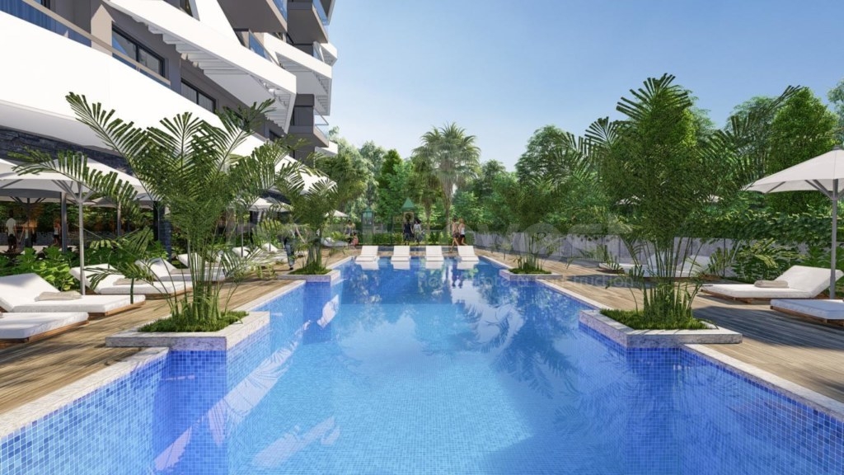
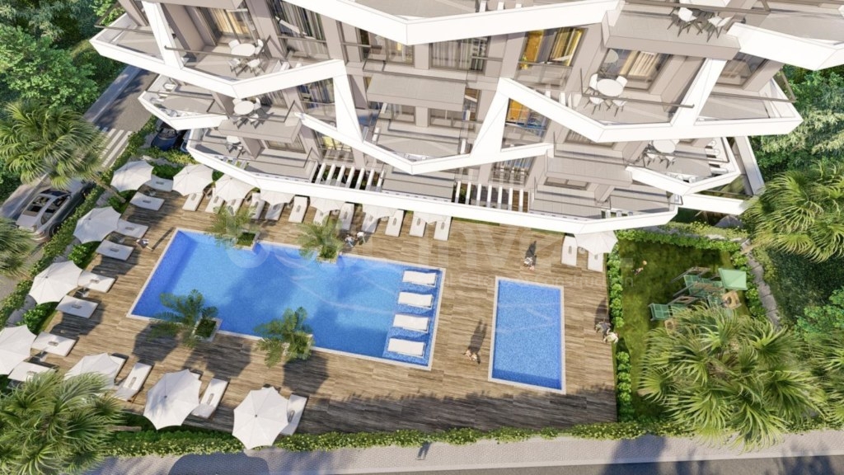
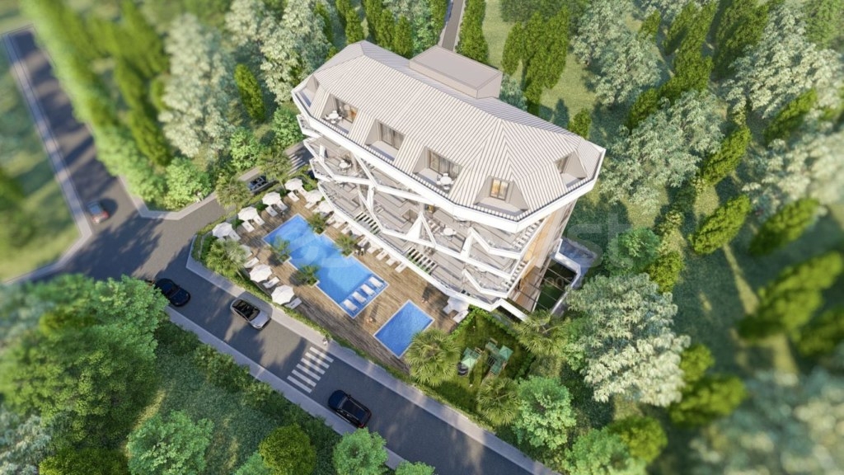
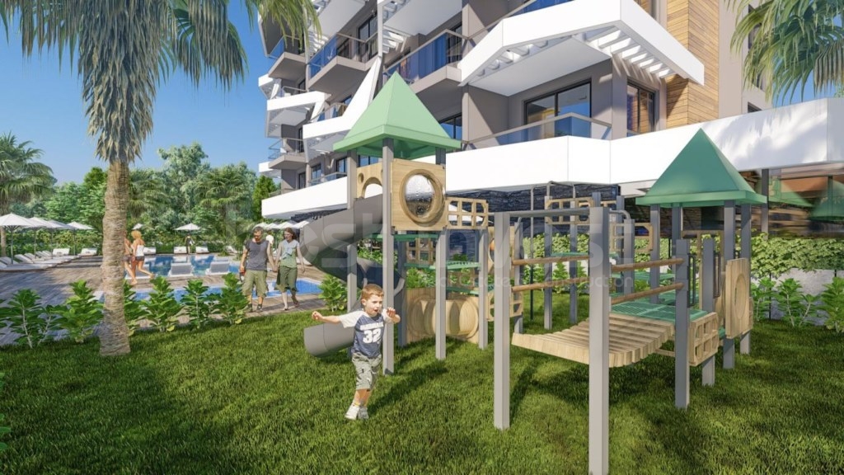
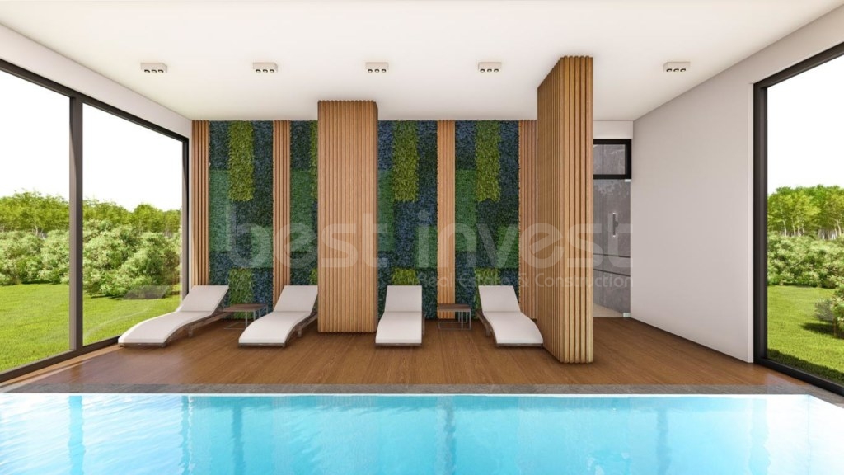

|
Mahmutlar Mah. Barbaros Cad. No:124-A Alanya / Antalya 07450
0 (242) 528 55 51 & info@bestinvest.com.tr
|